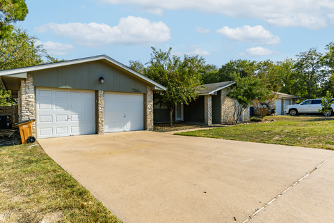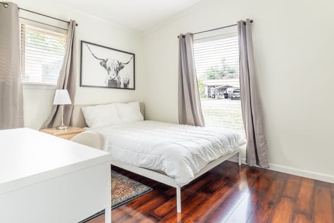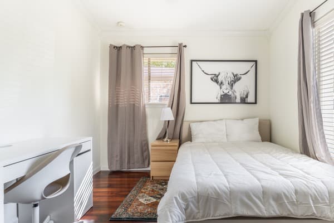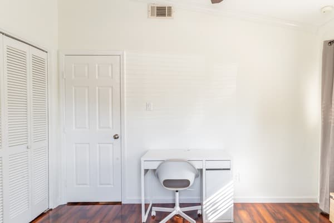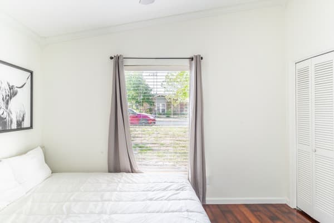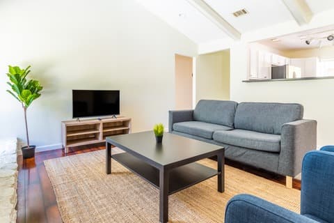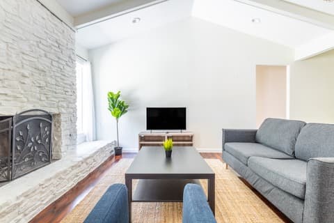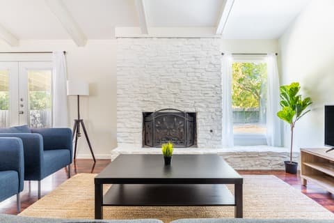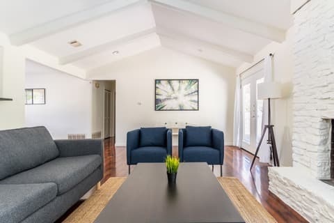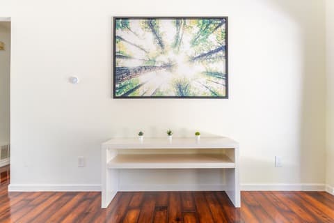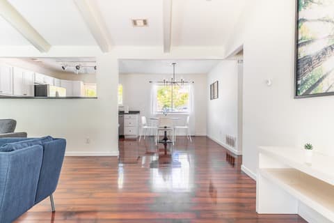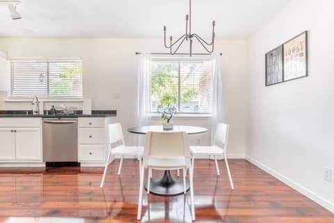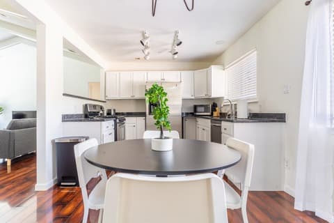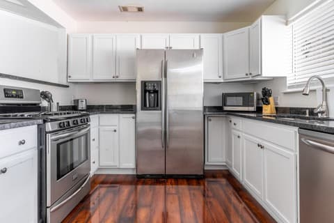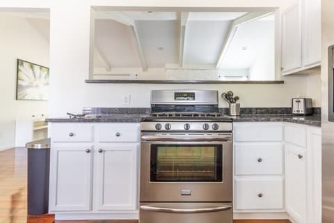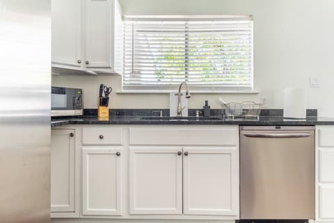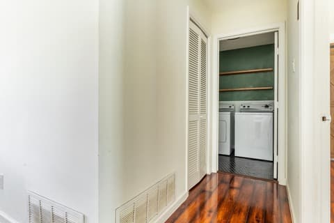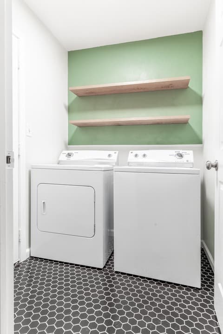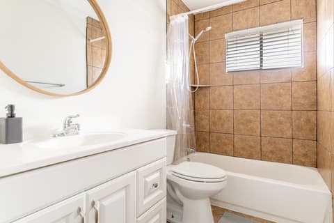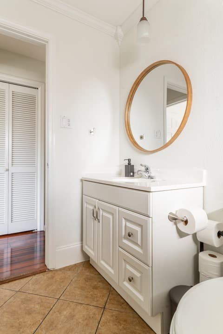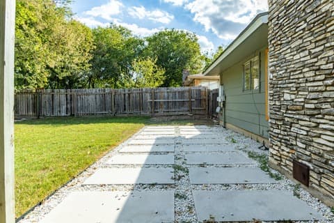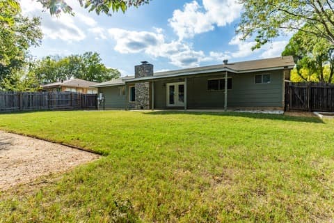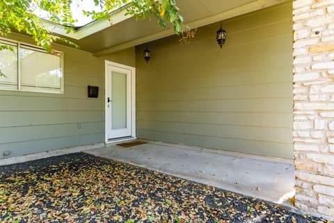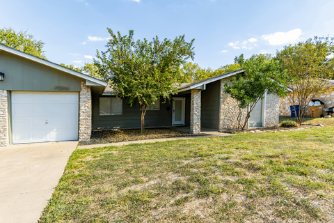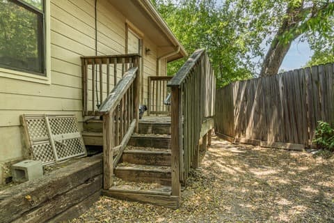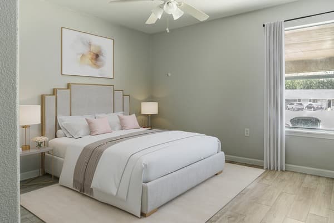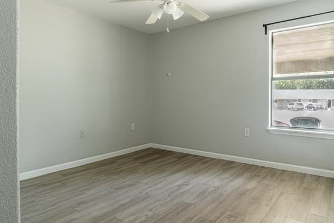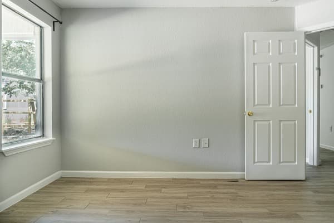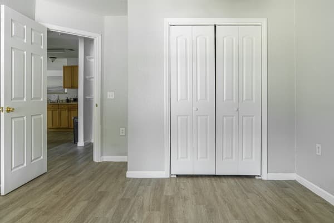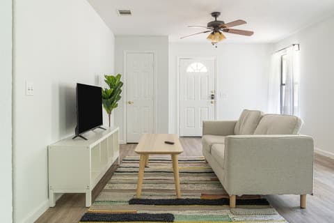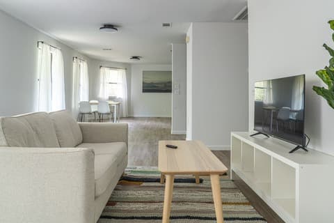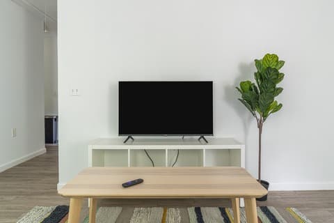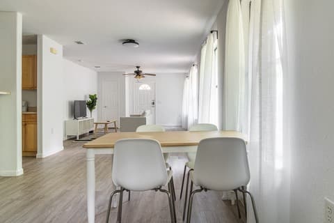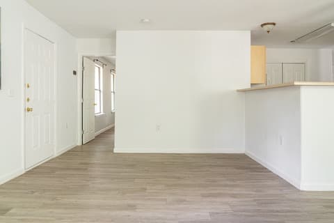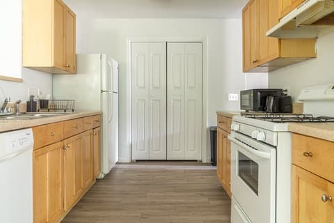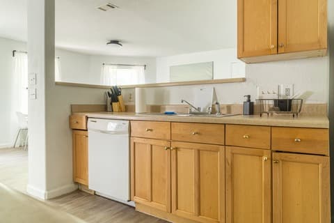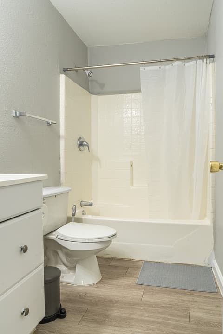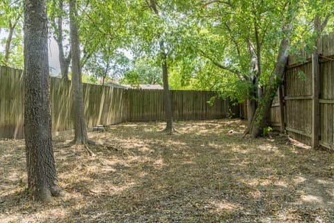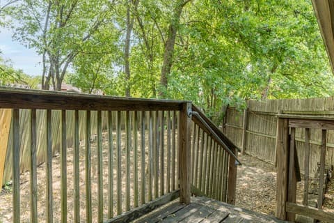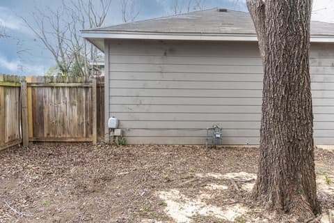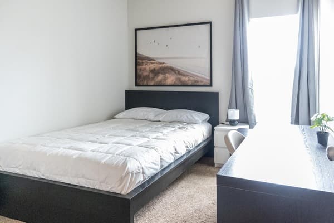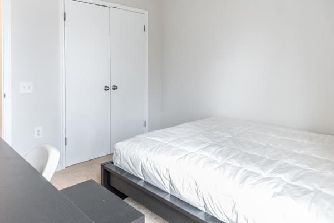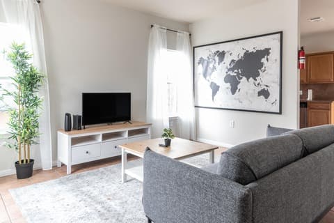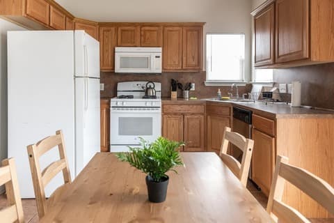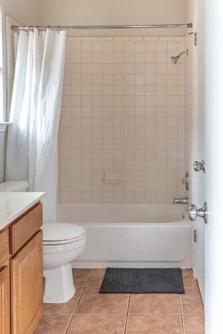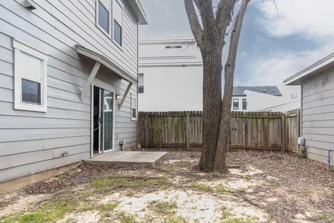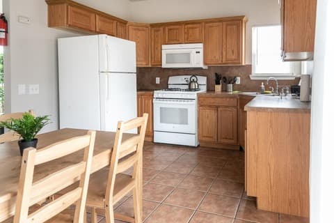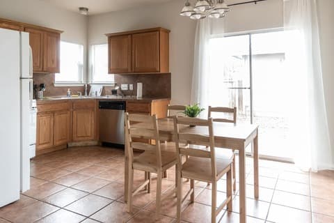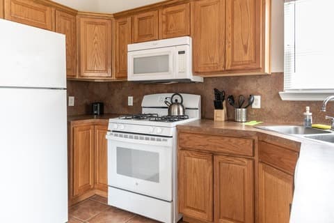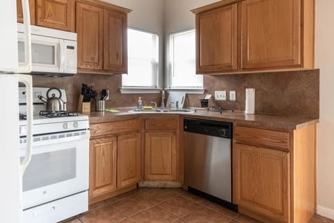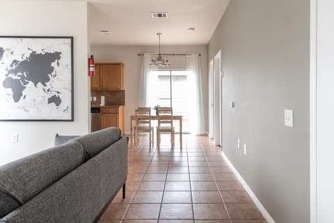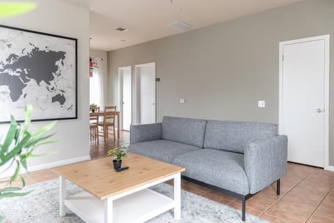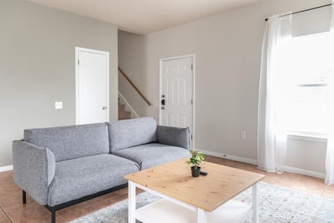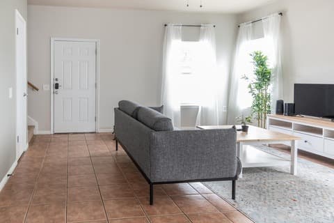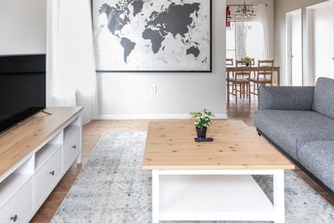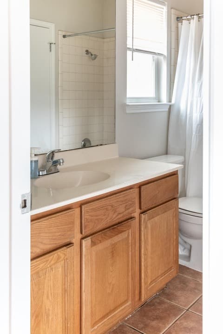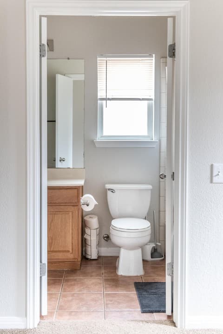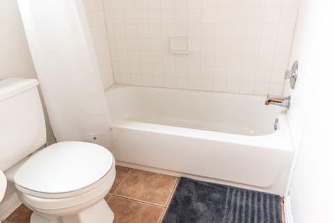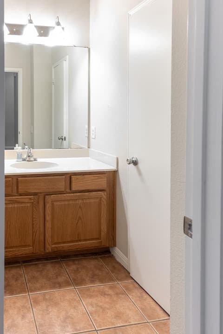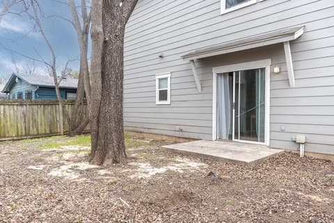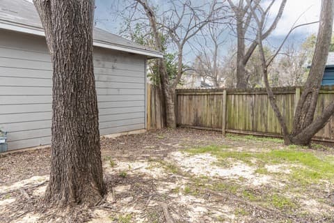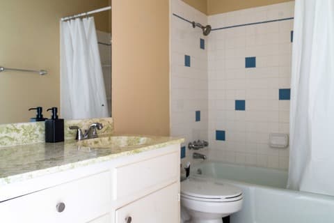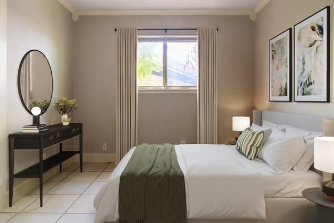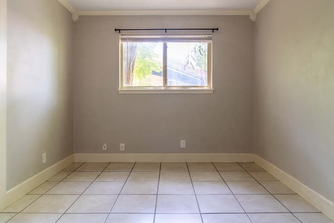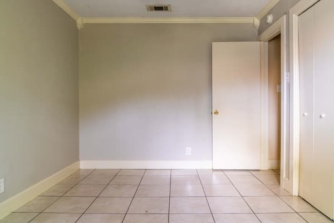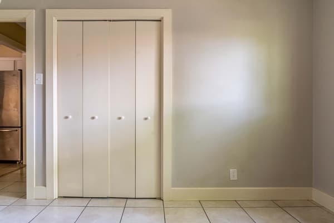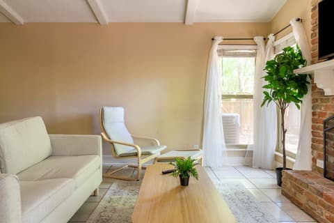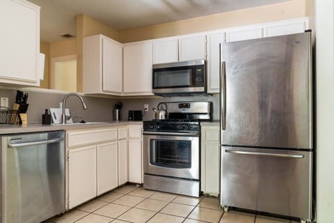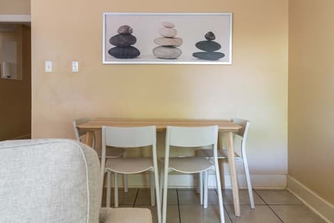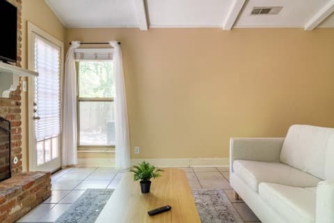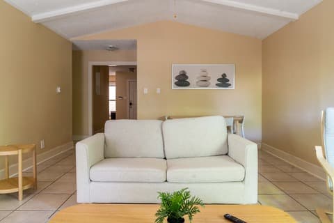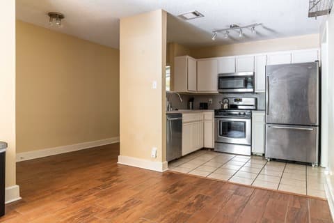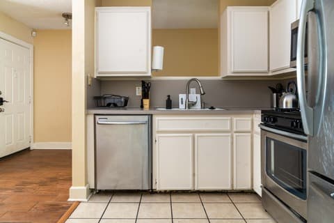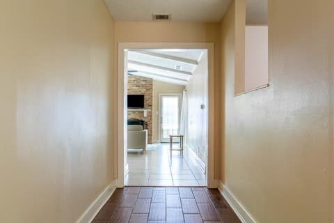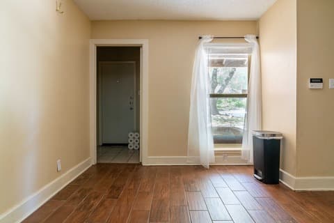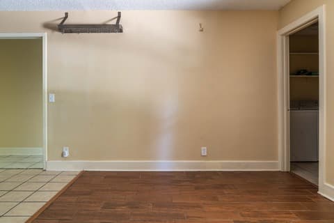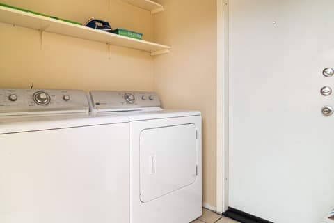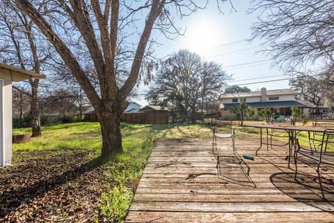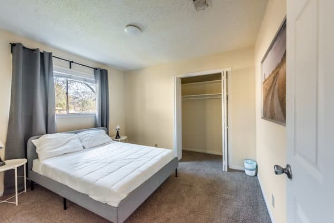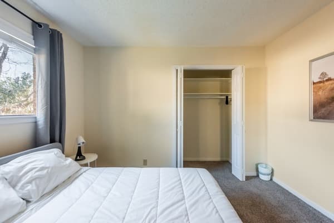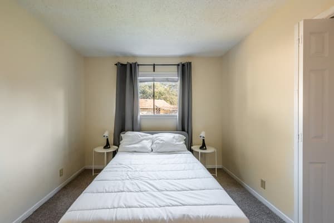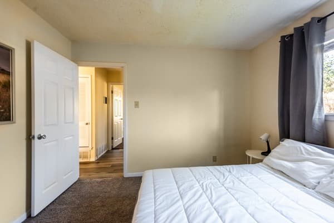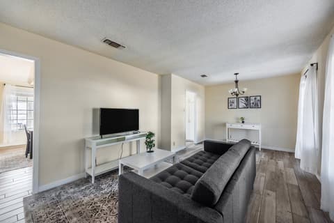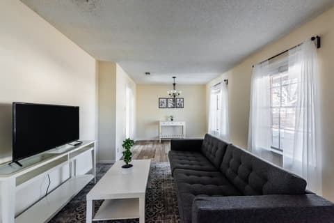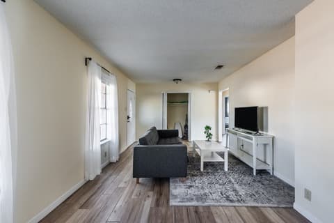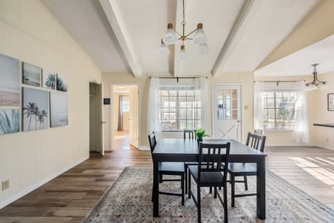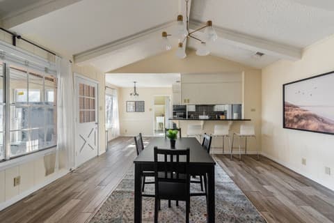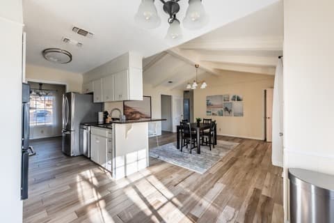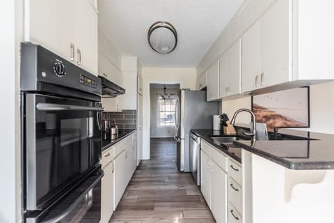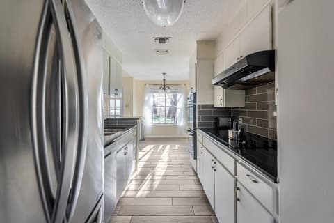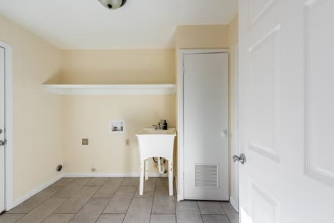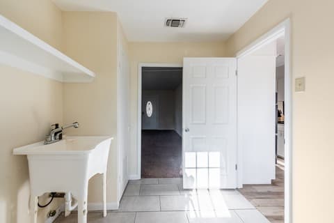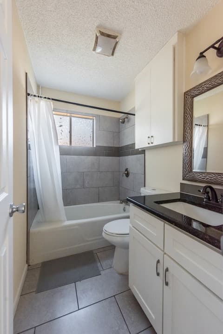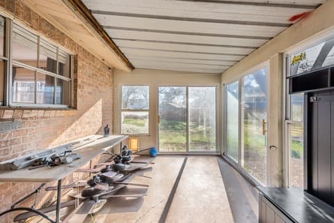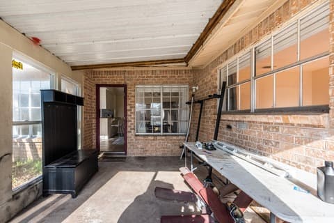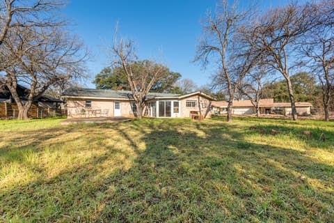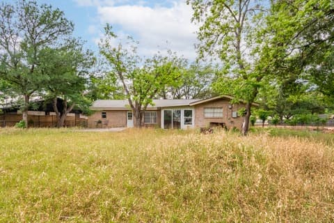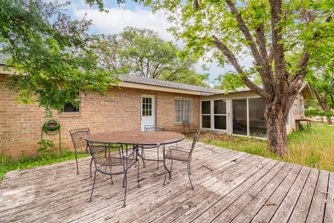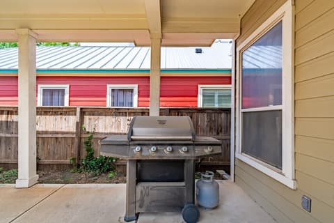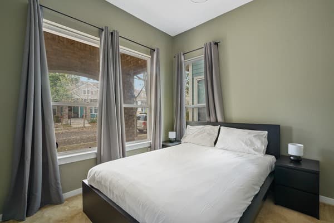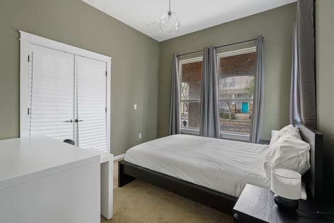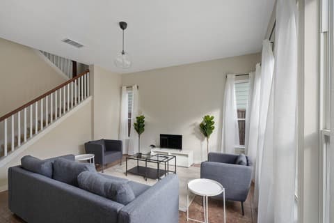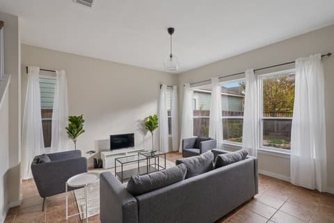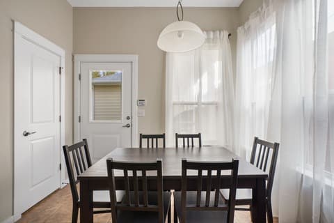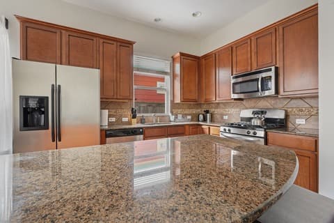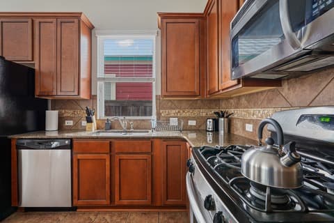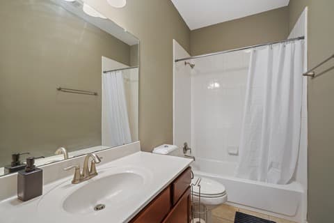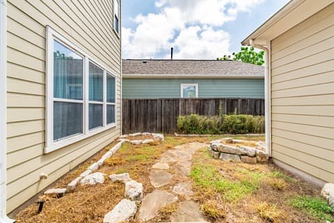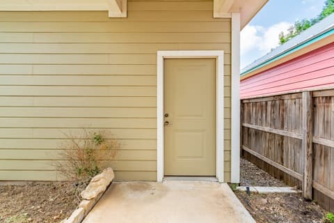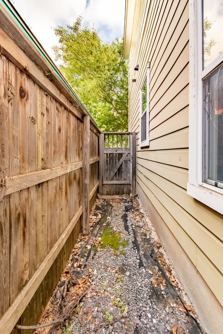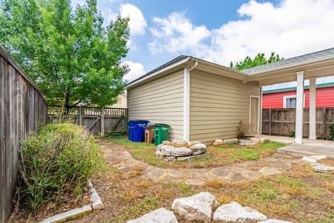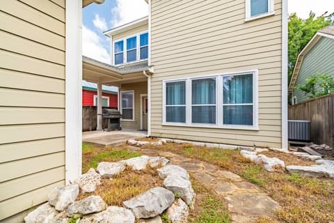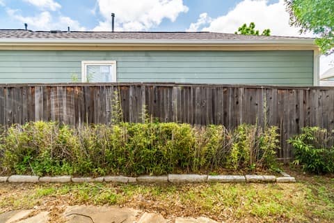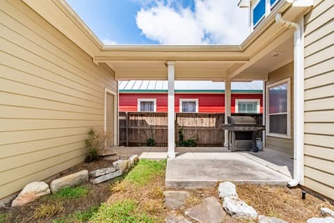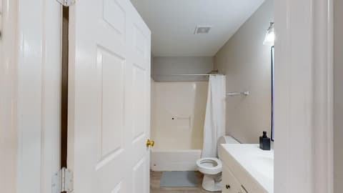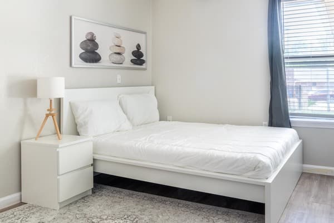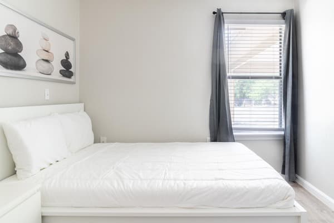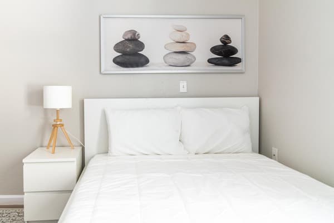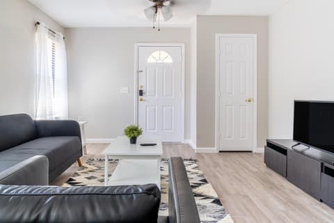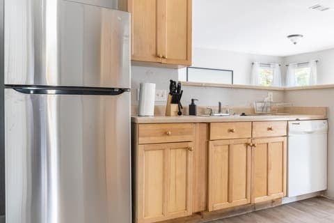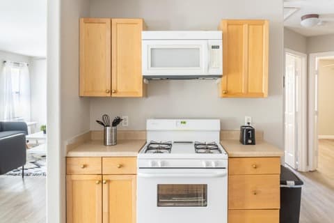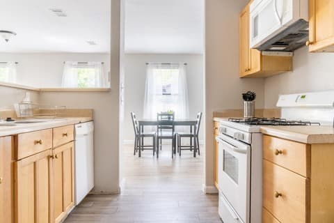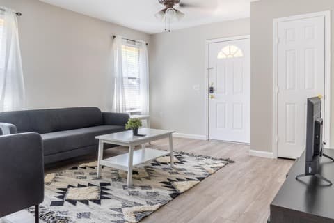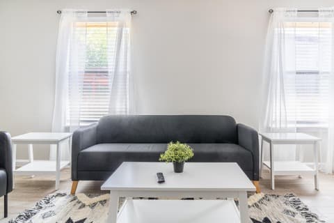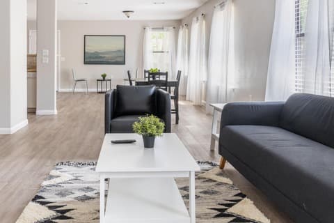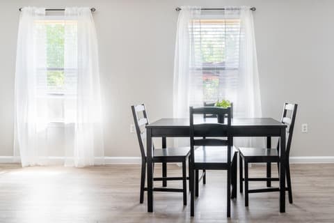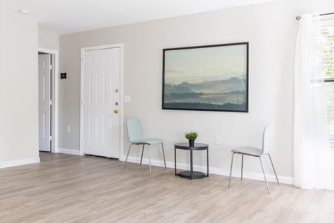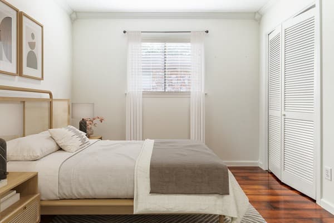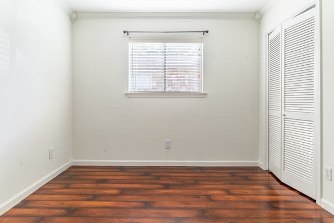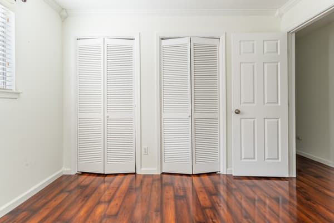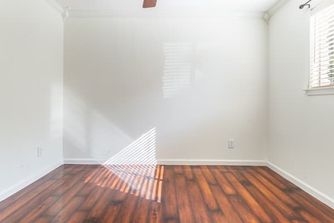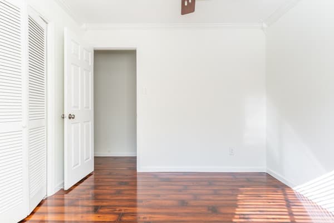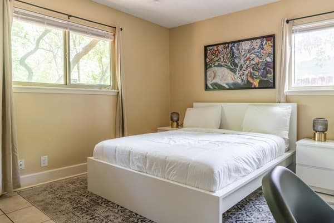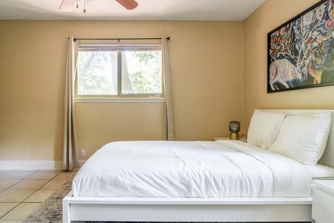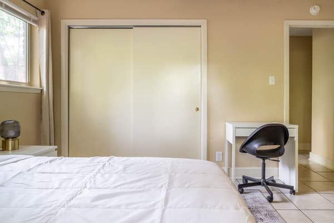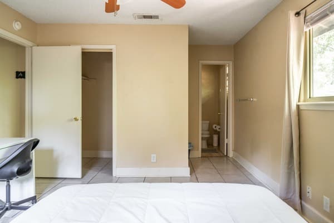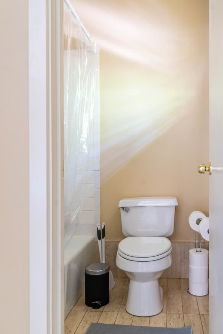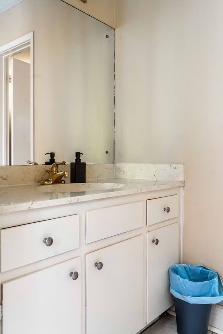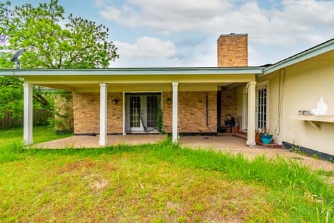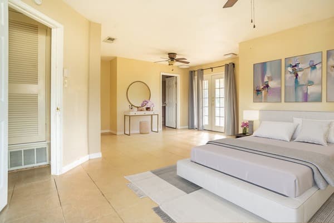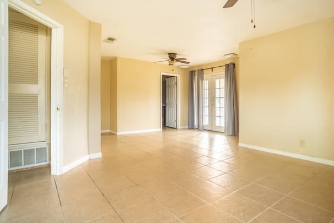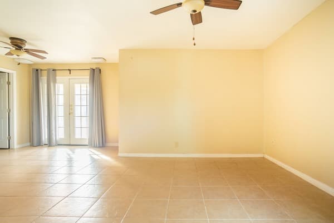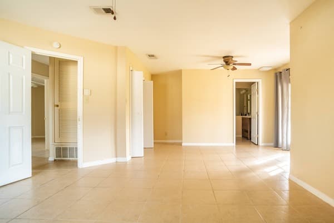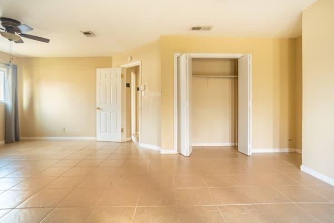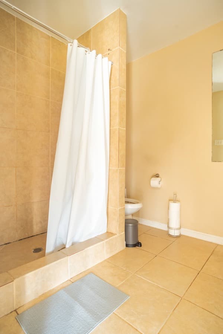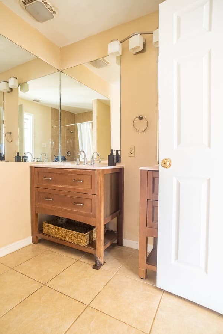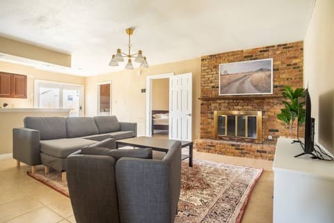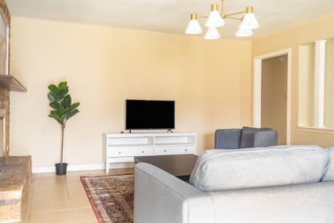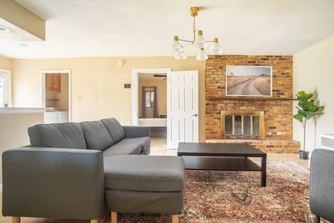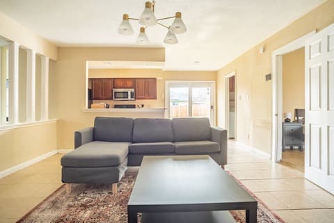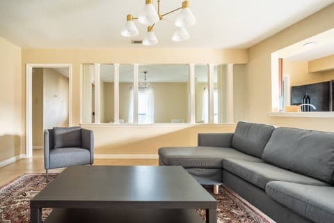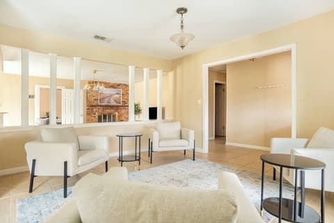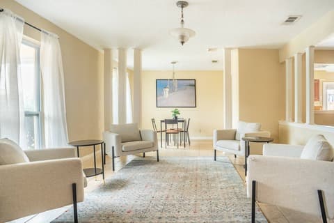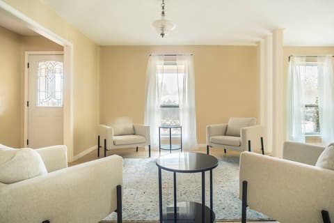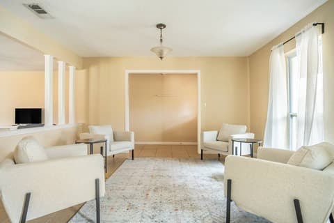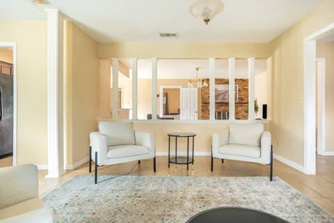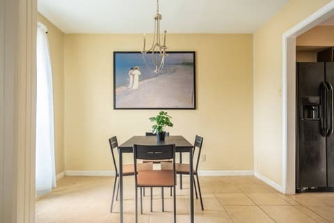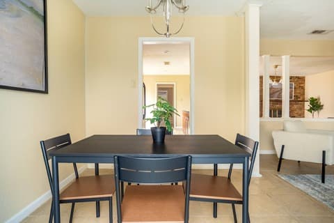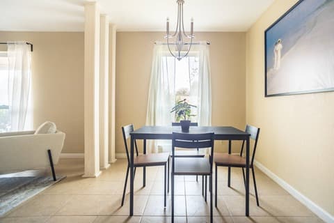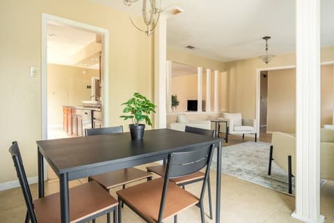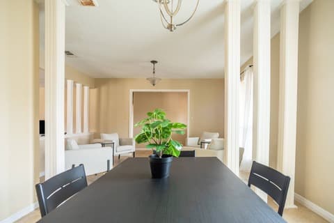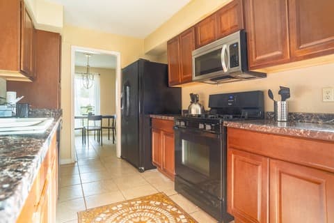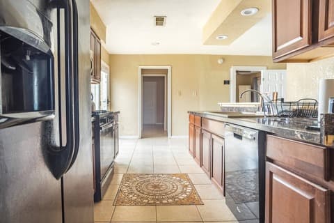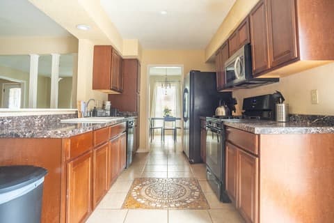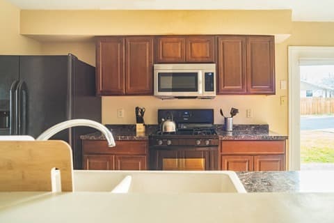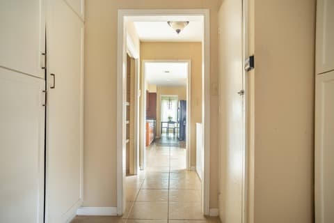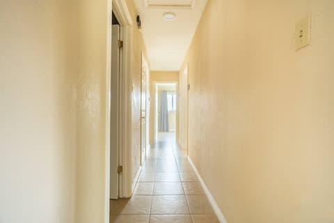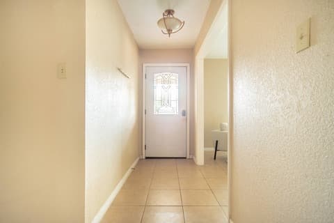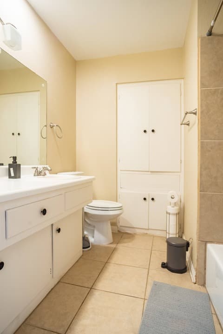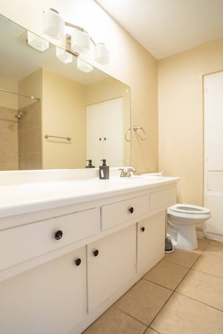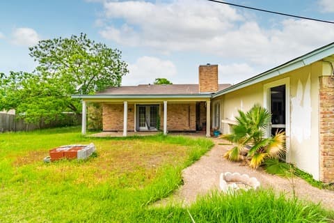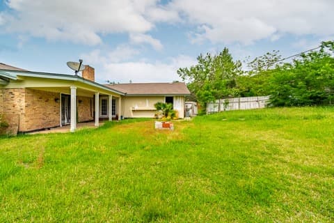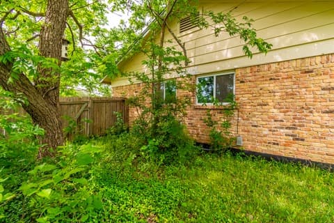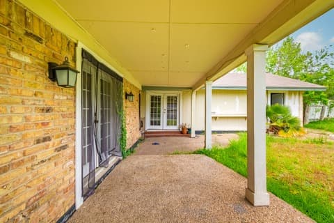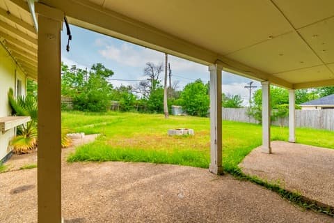26 Furnished and unfurnished short-term rentals in Austin, TX: Browse and book your perfect room or apartment today
Secure your perfect rental in the best neighborhoods, with flexible monthly leases and temporary housing options. Apply now and move in tomorrow!
Want to book faster?
Get Pre-Approved and Book Instantly
Skip the line and get approved to instantly
book a home with June.
June Homes uses iDenfy and Plaid to provide a streamlined, quick, and secure way to verify your identity and income to calculate a range of homes you can instantly book.
June Homes: Your Solution for Finding Short Term Rentals in Austin
June Homes understands the dynamic needs of today’s travelers and residents. By offering short term rentals starting from a minimum of just 30 days, we provide unparalleled flexibility for those seeking temporary accommodations in Austin. Whether you’re in town for a business venture, a creative project, or just exploring, you can rent a fully furnished apartment or room tailored to your timeframe. Staying compliant with Austin’s rental regulations, June Homes ensures a seamless and stress-free rental experience amidst the vibrant and eclectic backdrop of Austin. Discover a wide range of options that align with your needs, budget, and desires, all designed to make your Austin stay as comfortable and convenient as possible.
Finding an Apartment in Austin
Rental prices are going up in Austin at a faster rate than ever before. So, if you’re in the market for some real estate in Austin, now is the time to take action. Living in Austin is definitely within your reach with June Homes on your side!
Is Rent Expensive in Austin?
The answer to this question comes down to your own personal perspective. Rent in Austin is more expensive than many other places in Texas. However, it is right around the national average and cheaper than many other major U.S. cities.
How Much Is It to Rent a Studio Apartment in Austin?
The cost to rent a studio apartment in Austin is often between $800 and $4,000. Rates greatly depend on what neighborhood you’re in, however.
Our blog’s top picks to help you find the perfect short-term rental in Austin
- How Much Rent Can I Afford? Salary-Based Rent Calculator
- Calculate How Much Do You Need To Make To Afford (X) Rent
- 3x Rent Calculator: Determining Affordable Rent
- Hourly Pay to Rent Calculator
- Rent Split Calculator: How To Split Rent Fairly?
- Renting in the U.S. as a Foreigner: Overcoming the Challenges
Most asked questions before renting with June Homes in Austin:
Can I move in early or late?
Early move-in depends on your scheduled date, the current tenant’s move-out, and cleaning time. If possible, you can move in early for a $50 fee. After your move-in date, you can arrive anytime. Please contact our team for any specific questions about your stay.
Can I cancel my lease?
Of course, you can! Given it’s a legally binding document, terms and conditions apply, so please reach out to our team to inform you of the fee associated with terminating your lease early. You can also find more information here if you have already moved in or here if your move-in date hasn’t come yet!
Can the lease be extended?
The short answer is yes, depending on availability! Don’t worry though, you will always have priority over any incoming tenant and we will reach out to you to confirm whether you intend to further extend your stay before we sell your room. In the event we do not hear back and the room gets sold, we will be there to help you find an alternative option!
How flexible are rental durations in Austin properties with June Homes?
June Homes offers flexible leases, including 1-month, 3-month, 6-month, and 12-month options—ideal for short stays, work assignments, or longer-term housing—perfect for students, professionals, or those seeking travel nurse housing.
What’s the minimum lease duration? Is the unit available for a shorter or longer lease term?
All units are available for any stay from 1-18 months and you can always extend further if needed! The minimum lease duration in days is between 30 & 32 days, depending on the city. Feel free to reach out to our team so they can answer any questions specific to your stay!
Can I book an apartment instantly after applying?
Yes—once your application is approved, you can book instantly! Please keep in mind that we operate on a first-come, first-serve basis and due to demand, your unit might be booked while we review your application. The rule of thumb is to submit everything as fast as possible and we will help you complete your reservation in no time! And don’t worry, if you miss out on your initial room, we will help you find an equally awesome alternative.
Are virtual tours available? What about in-person tours?
Yes! You can view listings via virtual tours on our site or schedule a guided tour with our agents (up to 2 properties!). In-person tours are available after application approval and allow access to shared spaces and vacant rooms.
Are pets allowed, and are there any breed or size restrictions?
Yes, pets are allowed in designated pet-friendly units, with a limit of one pet per unit. There are no breed or size restrictions, but we follow all applicable state laws. ESAs and service animals are welcome in all units. Contact our team to confirm pet availability for your unit.
Are the apartments furnished?
All the shared spaces within our shared homes come furnished - you always get to choose though the furnishing status of your own room! If you are interested in a studio or a 1-bed apartment, you get to choose the furnishing status of the entire space.
Is there A/C, heating, elevator, in-unit laundry, or any other amenities?
Some properties do while others don’t. The best way to find out about a specific home is to either read the home description of the unit you are interested in, where you will find all necessary information, or reach out to our team to help you with any specific requests!
Is there designated parking available?
Depending on the city, there are different parking options available. Some of our units do have available parking spots to rent along with your room/unit, which also rent on a first-come, first-serve basis.
Can subtenants install additional amenities like AC units?
Should you wish to have an A/C unit installed - we’ve got you covered! For an additional fee, we can install an AC unit for you! For anything else, please reach out to our team so they can inform you accordingly.
Can I rent a private room or an entire unit?
Yes—if the unit is fully available, you can rent the whole apartment. Otherwise, you can choose just one room for rent, or we’ll help you find another option that suits your group.
Are there options for shared accommodation in Austin?
Yes—we offer shared apartments with private rooms in cities like New York, Boston, Washington DC, Los Angeles and more. All homes have common spaces like kitchens and living areas—ideal for student housing.
Can I book multiple rooms or the entire unit for a group?
Absolutely. Depending on availability, you can book several rooms or even the entire unit for shared living or group housing.
What is the total cost for a specific stay?
To make sure our pricing always remains competitive and well within market standards, we have adopted a dynamic pricing model. Once you have concluded on your move-in and move-out dates, you will know the total cost of your stay. If needed, don’t hesitate to reach out to our team to help you find the best prices and total costs! Cool sidenote: we always charge everything on a prorated basis!
Are there discounts for longer leases or upfront payments?
We do run promos from time to time so keep an eye out for the golden email! You can also reach out to our Sales team to ask them for any ongoing promos.
Are utilities included in the rent?
No, utilities are not included in the rent and are charged separately, based on each unit’s consumption.
Are there any hidden fees or charges?
There are no additional fees or charges other than what we have already communicated to you during your application! You will know exactly what to expect on a monthly basis before you sign an agreement with us, with the exception of the bills which are based on consumption.
Do I need a credit score or guarantor? Is there a security deposit?
Yes, a credit score and proof of income are required for U.S. applicants. If you don’t meet the minimum credit requirements, a guarantor may be needed. A one-month refundable security deposit is also required and will be returned within 14 days of move-out, following a successful inspection to ensure there are no damages.
Your questions, answered.
Whether you’re searching for short term rentals, furnished apartments, temporary housing, or rooms for rent, June Homes makes it easy. Here’s a list of the most frequently asked questions to help you understand how it works.
Want to hear from our tenants? Check out our June Homes reviews to learn more about their experiences. If you’re a landlord, explore our solutions for property owners!
