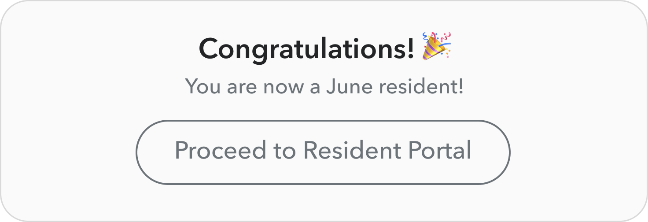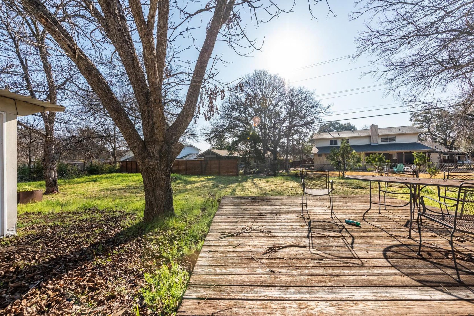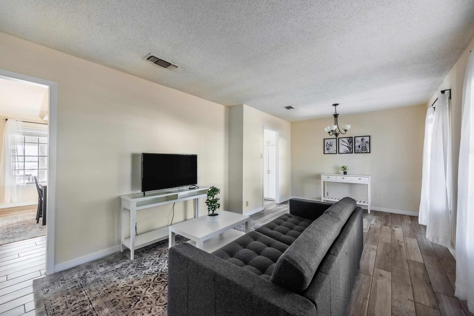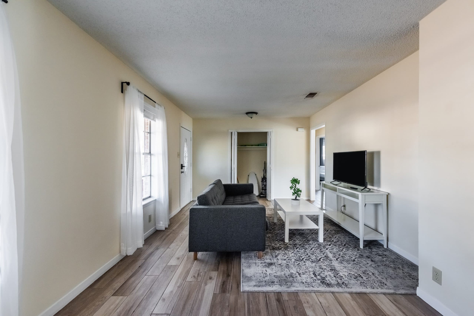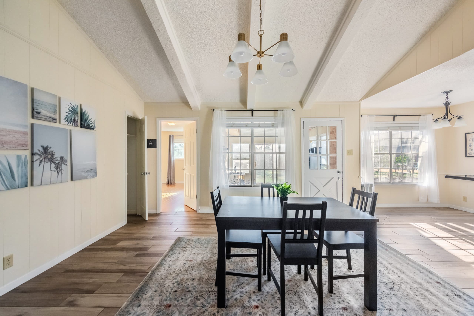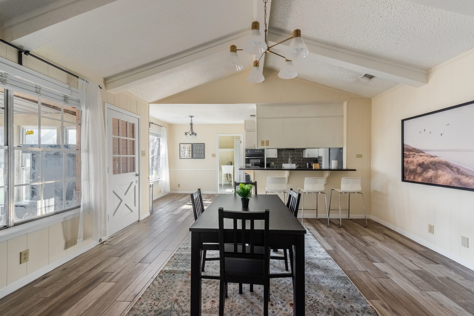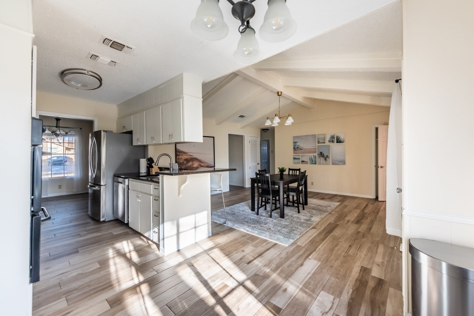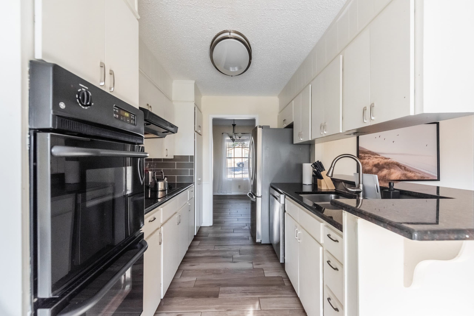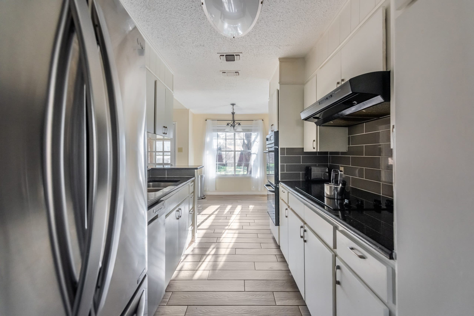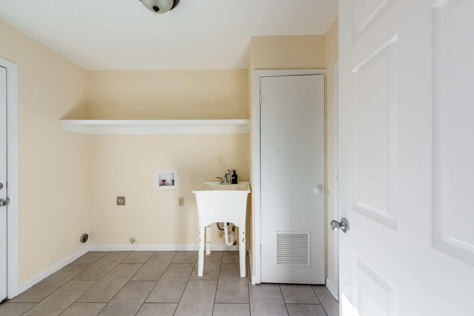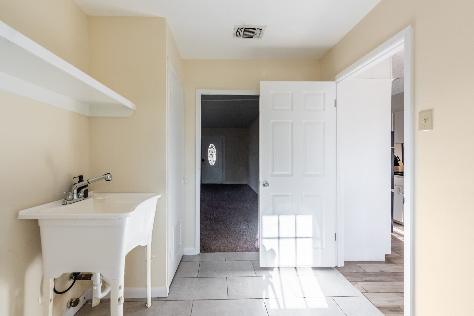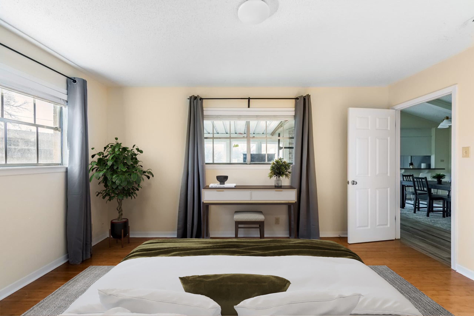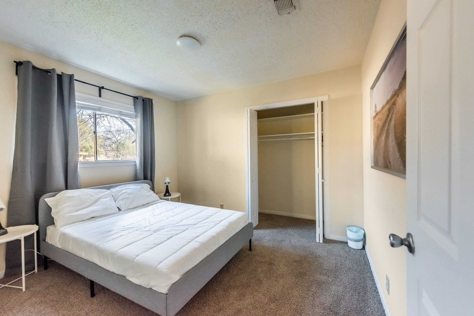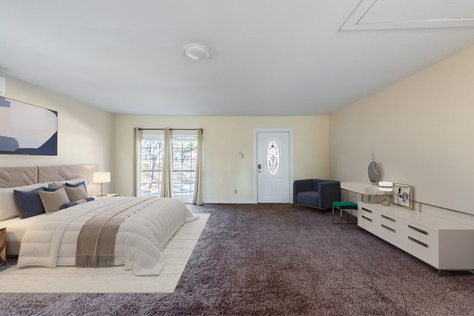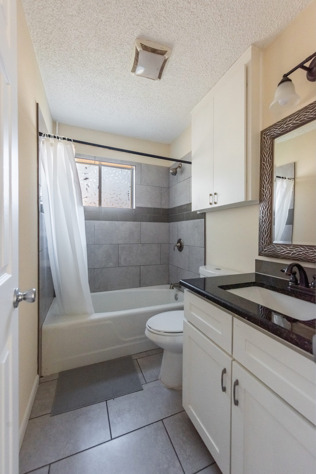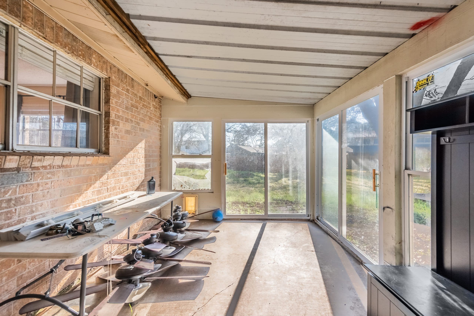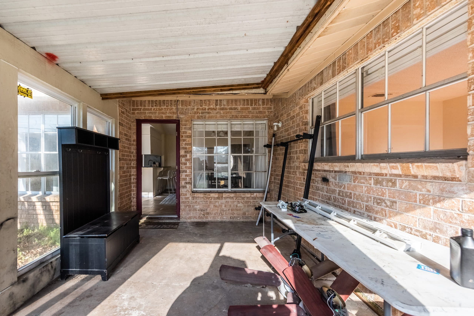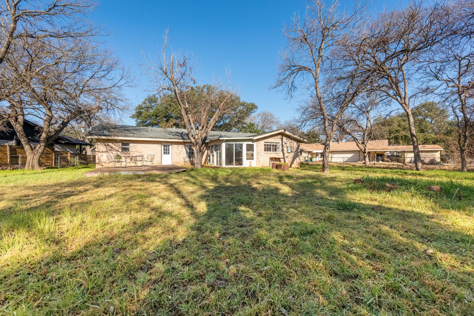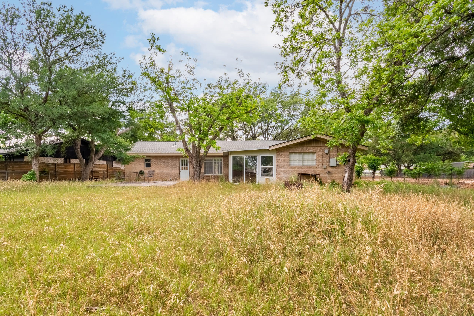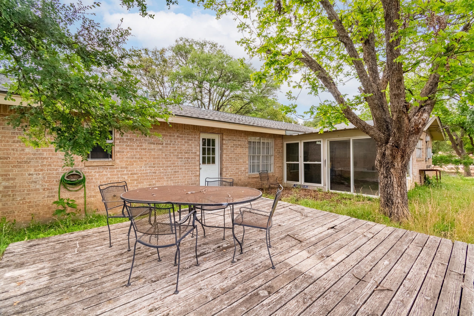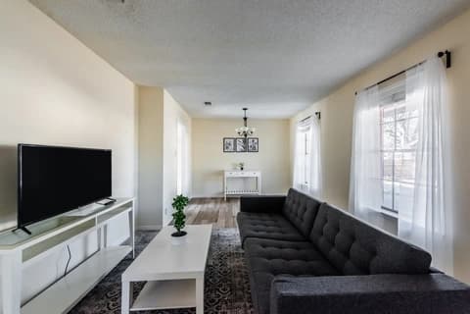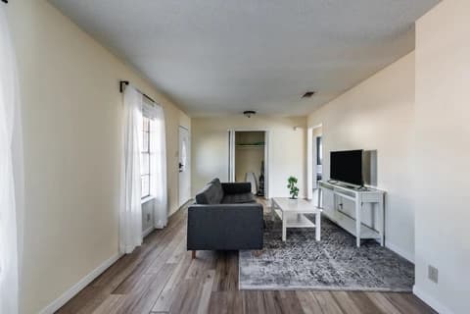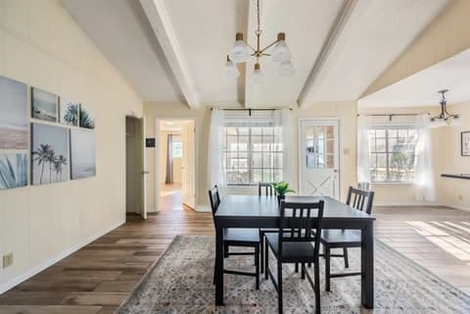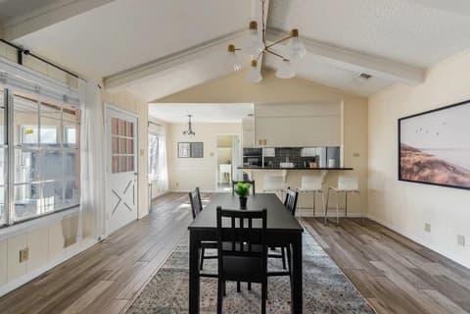Apartment for Rent in Westgate: #961
Overview
- size (sq/ft)2143
- bedrooms4
- bath3
- floor1st
- ID961
Amenities
- Dishwasher
- Furnished Common Areas
- Wi-Fi - Paid separately (High-Speed)
- Guarantors Allowed
- Non-Smoking Rooms
- 32-inch Flat-Screen TV
- Central AC (Common space)
- Laundry in home (free)
- HVAC
- Enclosed backyard
- Driveway parking (Paid separately)
- Hardwood Flooring
- Microwave
- Oven
- Refrigerator
Want to book faster?
Get Pre-Approved and Book Instantly
Get pre-approved in less than 2 hours
and move-in as early as tomorrow
Application fee credited to your first month's rent when you move in.
All you need is your ID and SSN, nothing else
How june works
Find a home
Browse our listings and find a home that’s right for you.
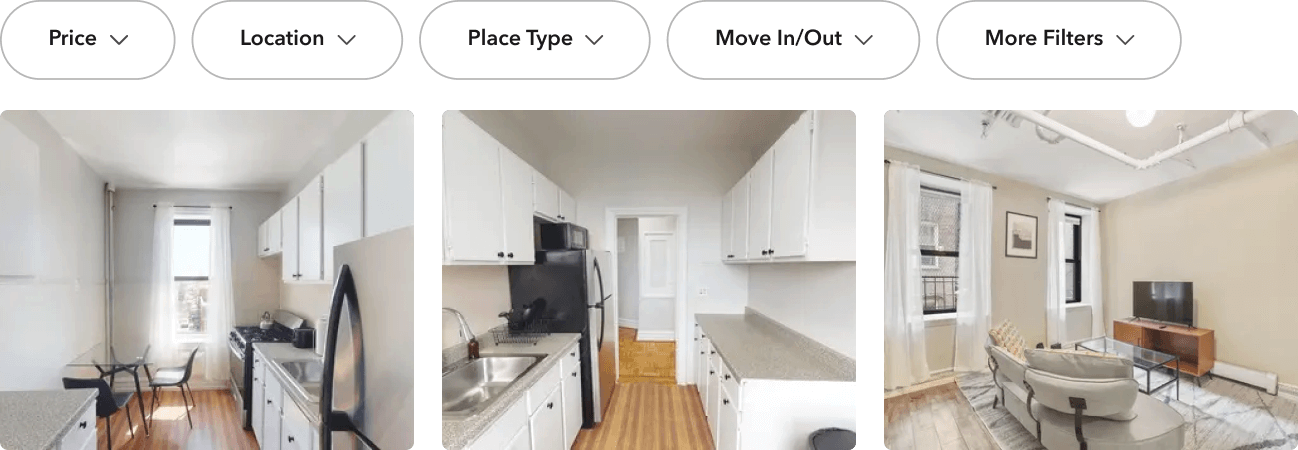
Easily apply 100% online*
Upload your documents from any device and get approved in as little as 3 hours.
*There is a one-time $20 application fee.

Pay upfront costs
Pay a pro-rated first month’s rent and a 1-month security deposit within 72h and secure your home.
*Reservations after the 15th of the month require 2nd month's rent as well.
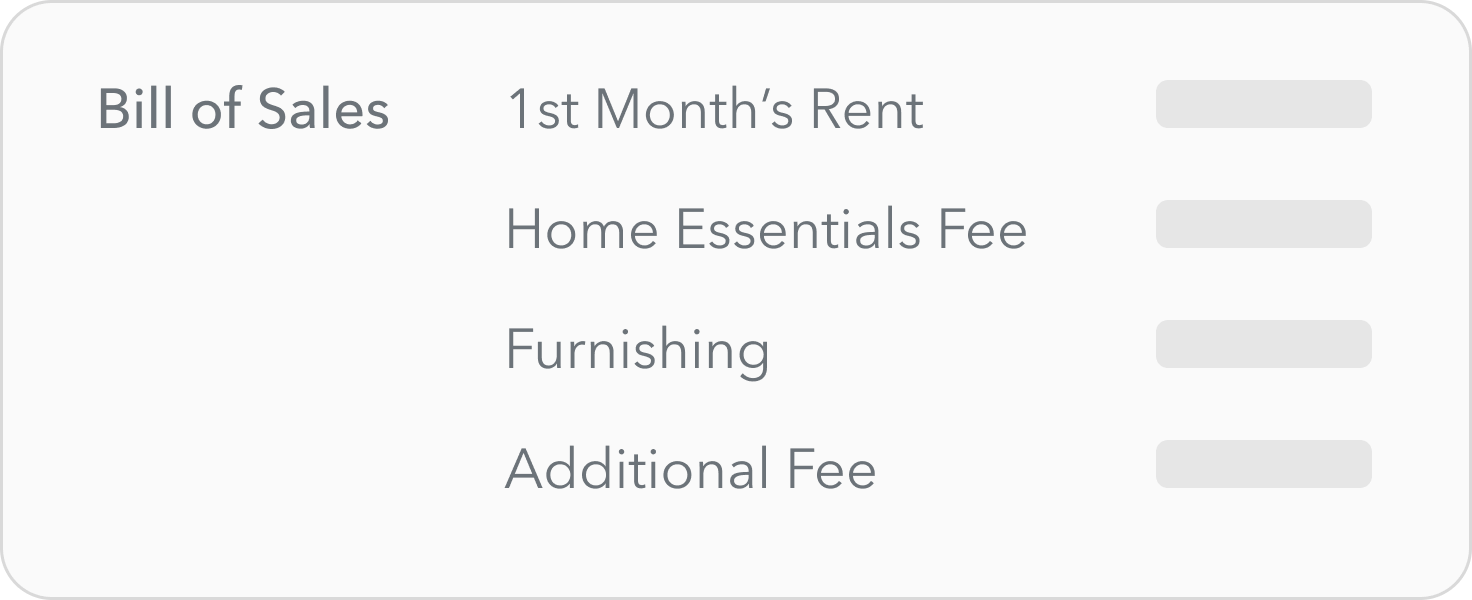
Move-in stress free
Get your door code and wifi password virtually through our app, so you can get settled in quicker.

Live like its June
View all your home information in our resident portal and easily manage your new home reservation.
